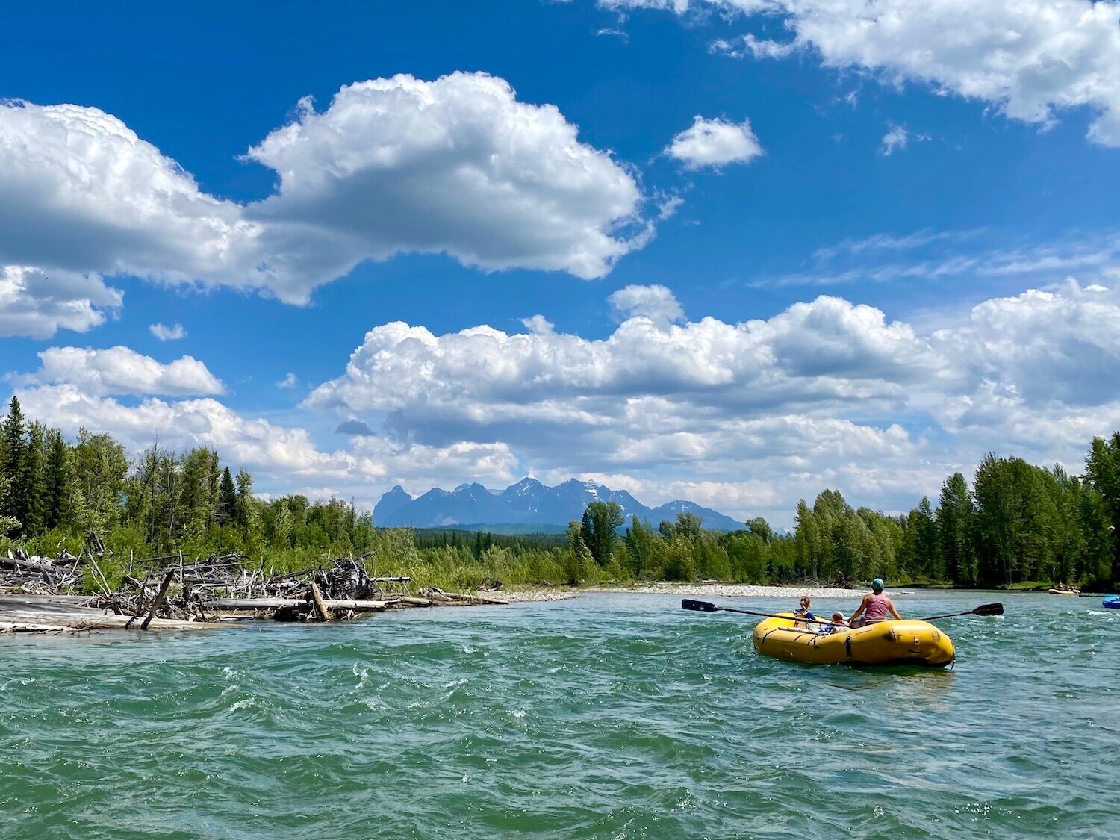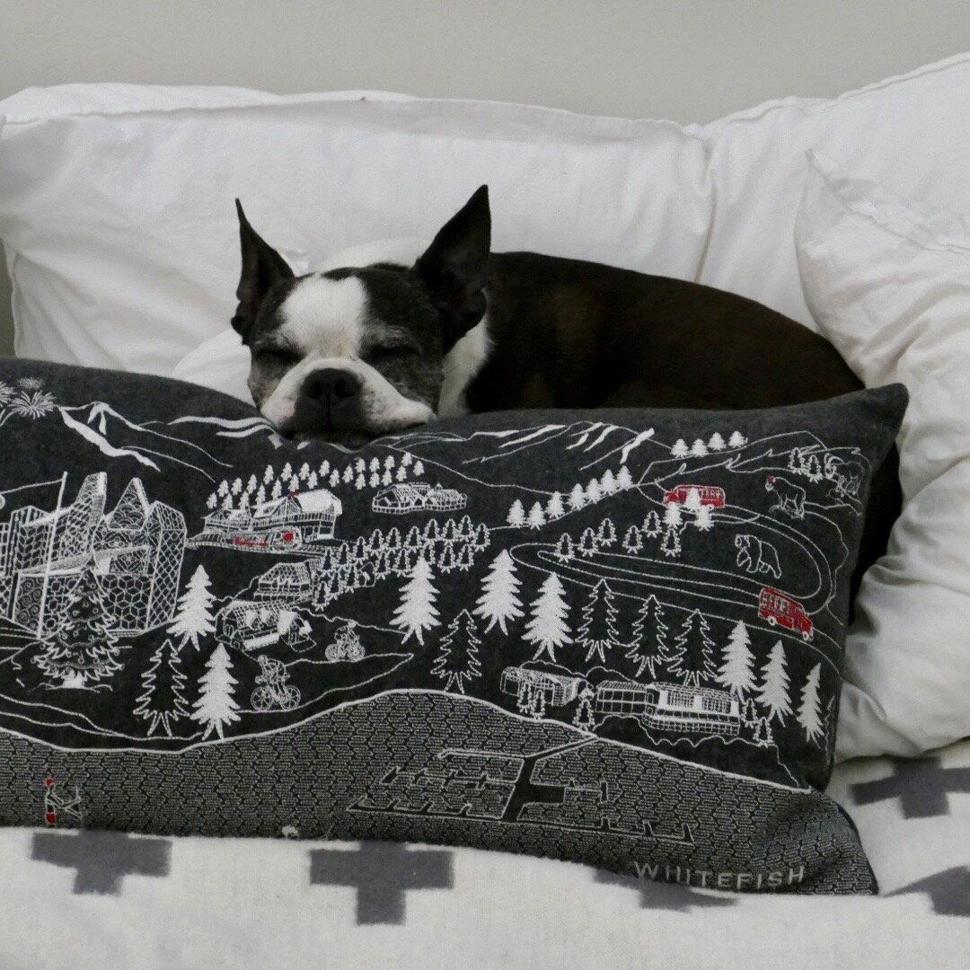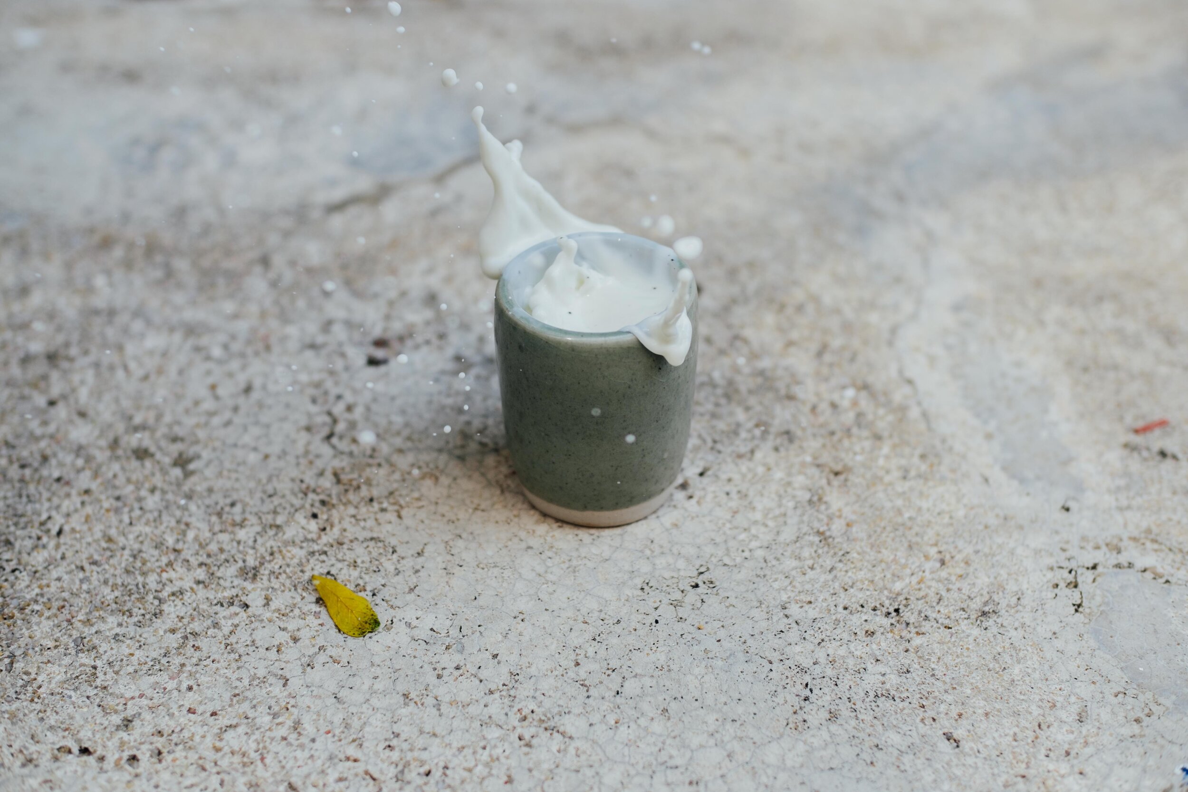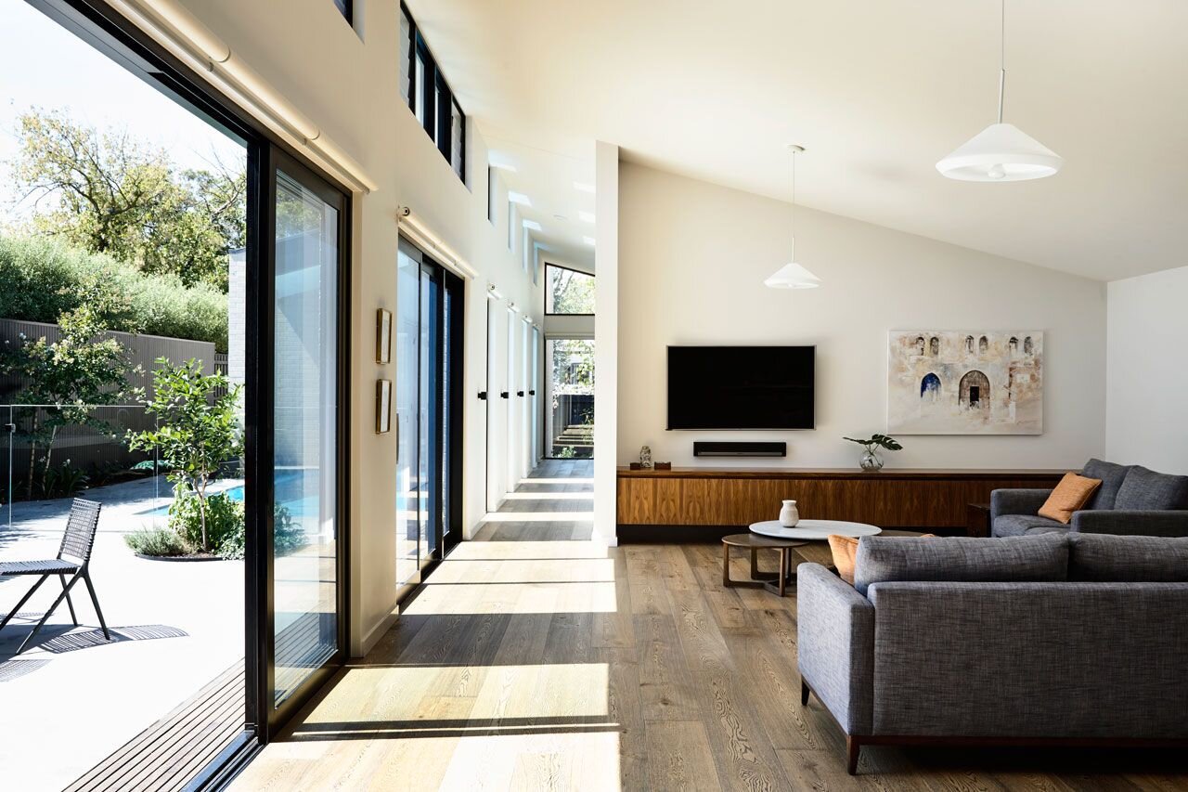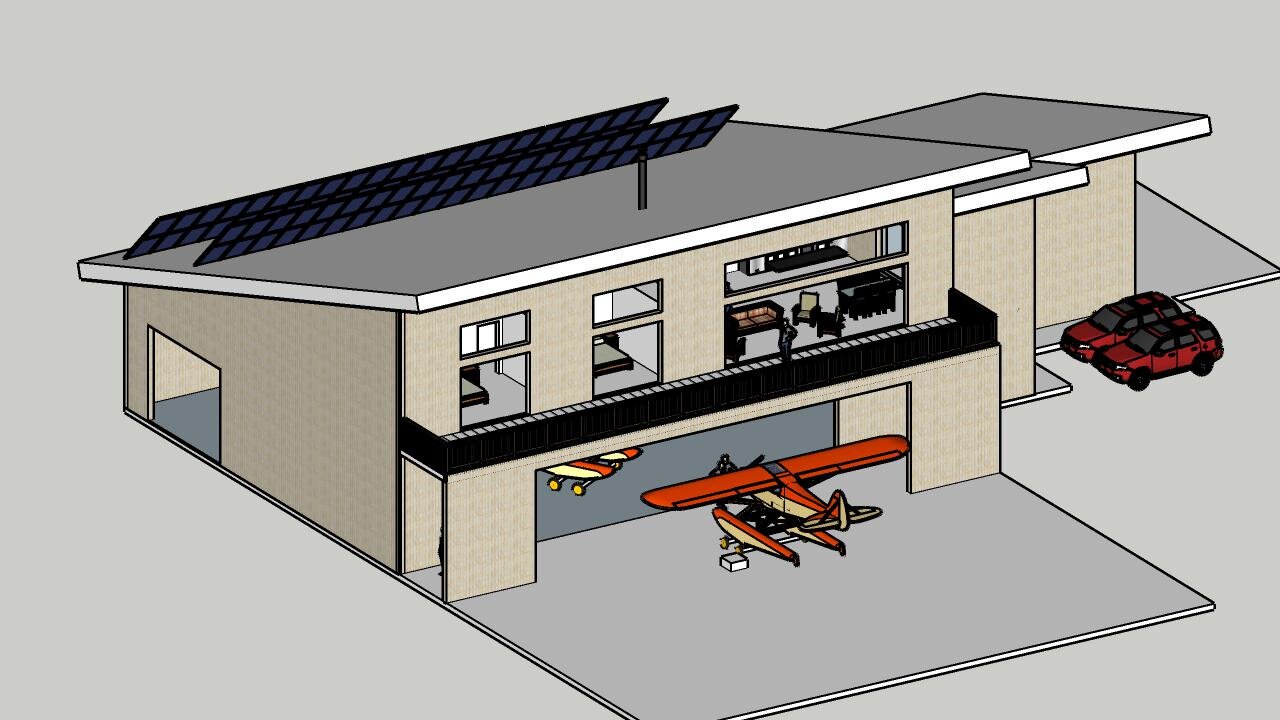We bought a couch! and a long overdue update…
/Wow. Where to even start on this one? I feel we’re in a different universe than what life was like the last time I published a post. When COVID hit and we went into quarantine, I had big aspirations to use the time to get to work writing blog posts, update my website, and be super productive and homey living out of the cabin. But honestly, the pandemic took its toll. On our travel-heavy lifestyle, (my) health, our work, and everyone’s emotional stability.
The soaking tub in our master bath. Something I dream about daily. The plumbing fixtures are finally starting to make it come to life.
In addition to trying to get this house built, Brad and his team at First Descents had to cancel all programming and reorganize their services for the year. He also spent the first half of the year restructuring Stoke Broker as a B-corporation. I thankfully didn’t lose any client work, but still being very much a newbie business owner, the pressure to figure out “my thing” and how to make money doing it did nothing to help anxiety levels. After squeezing in Zoom calls with Rob, combing through budgets with invoices, and juggling the nuanced details and decisions that seem endless, writing about the house was the just last thing I wanted to do.
One of many trail runs in the North Fork this spring. We spent pretty much every weekend there.
Yet here we are. And while life behind our masks looks a lot different, it still goes on. It’s summer in Montana, the mountains are stunning, and we can finally see the light at the end of the tunnel with a potential move-in date (!).
And the biggest silver lining of all? We got to be home and present for every single part of this stress-ridden journey. We were able to watch the seasons change from winter, to spring, to the time of year we all live for — summertime in Montana. And we were able to reconnect with each other and with our Whitefish friends.
Early signs of summer sunsets.
On a friend’s boat on Whitefish Lake.
Summer has arrived!
Floating on the North Fork river.
So, as we enter this new chapter, I’m finally feeling a bit more inspired and wanted to share some things that have been really fun throughout this process. The furnishings and décor pieces that I think will bring a lot of joy since for me, they’ve already started to round out the overall look for our modern/mountain/cozy/Scandinavian-inspired theme.
Here are some of my favorite things we’ve bought so far!
Folk clay lights for the entrance to the home. (I’m SO EXCITED about these!) Another Ludden family member who just so happens to be a very talented interior designer, Dan, suggested these for the Foyer.
We ordered this faucet on Amazon for one of the bathrooms. I think it looks just like the popular (and very classic) Kohler Purist faucet but is a more budget-friendly version.
These “Surf” lights. The goal was to have lighting that was really minimal so that it casts a “glow” on the peaked ceilings and walls.
One EPIC couch. We needed something big to cover the entire great room but I really wanted to create separate seating zones around the fire stove and where the TV will hang. Originally I thought about doing a combo of back-to-back couches until Dan shared another great idea: The Dr. Pitt 7-piece sectional.
Here it is assembled all together. But…
This couch is so customizable we will have it all broken out like in the photo. The modular pieces also mean we can rearrange easily!
On a whim, I bought this rocking chair from a local home shop (Scout & Gather). I think it will be so charming on the front porch and I just love that it’s a two-seater.
A second king-size Casper mattress. We sleep on the exact one and wanted to make the second bedroom room super cozy for guests. PSA: If you have a Costco membership, buy one there! We’ve been discovering some great home finds there and saved nearly $500 getting this mattress through Costco online.
And for the master, I first thought a big, natural wood headboard would be pretty here. But as Brad will attest, I’m not exactly a morning person and love to take them slowly, reading in bed for the first 30 minutes of the day if I can. This headboard will be like having a pillow to sit against :-)
Just ordered this CB2 bed frame for the master.
And there were a few things we’ve decided to build locally. None of them are complete yet, but they should be by the time we move and I’ll be sure to share final photos!
And I’ve thought about getting Frankie a brand-new dog bed once we move… but there’s a high likelihood she’ll just sleep on my pillows.
Promise to share updates more frequently throughout the rest of the build. xx






