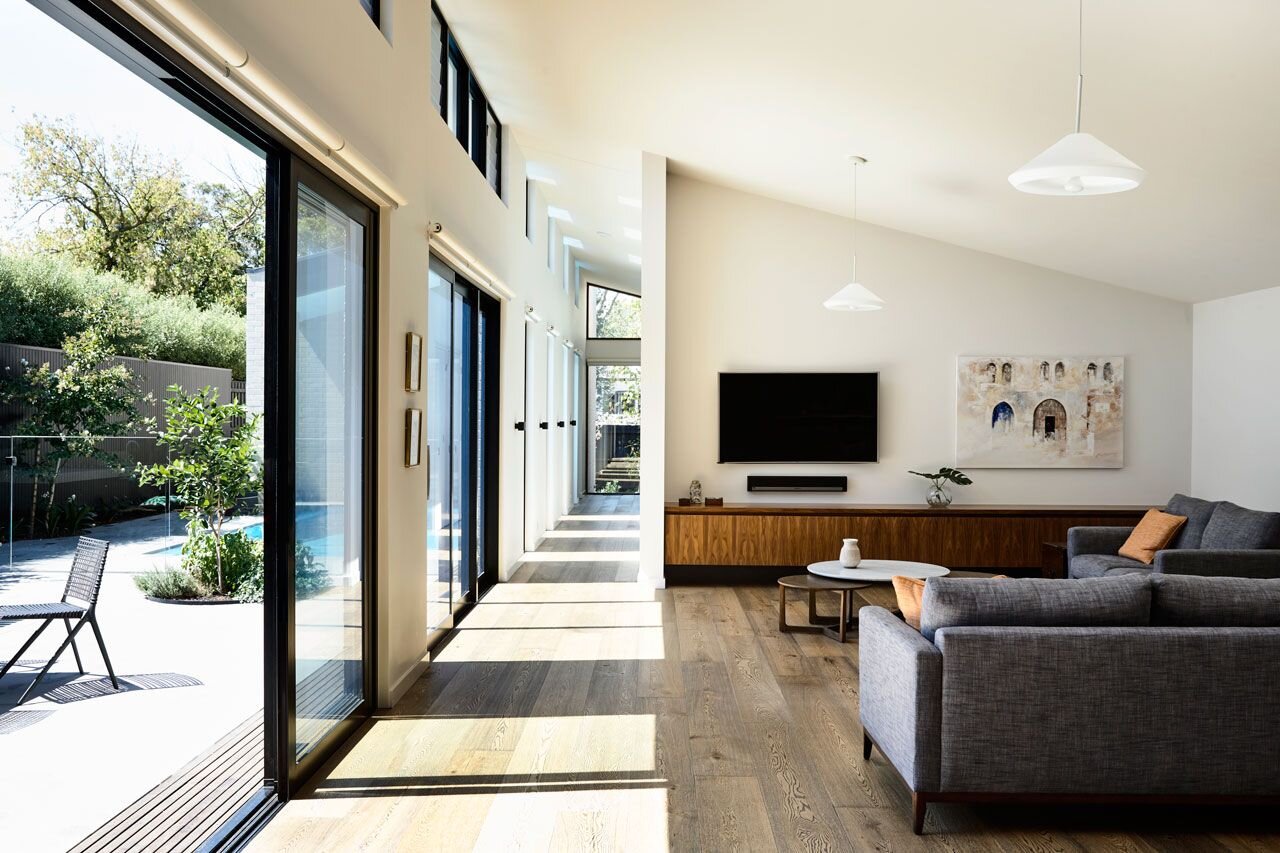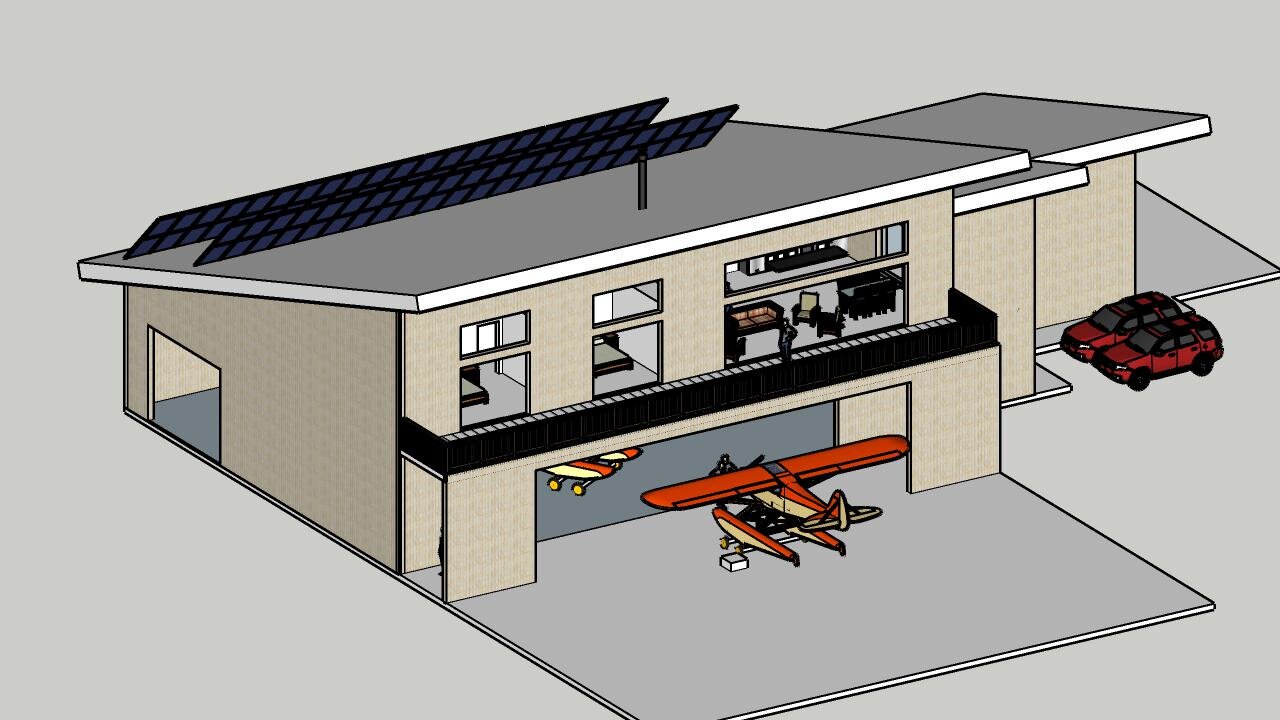Designing a hangar house
/And here we have it. A big, beautiful, 2.5-acre blank canvas upon which to create the perfect dream home. It’s a bit daunting. So, we started where every great home design begins: Pinterest.
found on Pinterest: interior design inspiration for the hangar house
The home first started to take shape in our heads, through internet searches, and by driving around the valley looking for homes that inspired us. We were all over the place and feeling overwhelmed. But generally, we knew we wanted 3 bedrooms, 2.5 baths, a mud room to put skis, boots, and gear for adventure, an oversized garage for bike storage, and ultimately, a home that somehow captured the expansive views of the mountains and airstrip activity. We also knew we wanted something modern, yet still timeless. My sister suggested we start googling “Scandinavian Farmhouse” …and also to get in touch with Rob.
Fortunately, my Dad’s cousin (Rob Ludden) is a retired and very talented architect. After one phone call, he took an immediate interest in our project and began to help me shape the vision for this house and hangar. From this point forward, Rob would become indispensable.
Rob’s FIRST CONCEPT. a 3-bedroom living space above the hangar with attached garage.
The first pass at a design, mainly due to my desire to sleep with my plane, was to build a hangar home – a glorified shop which housed planes on the ground level and had living quarters above. We throught we could build the hangar house first and then perhaps a 1 bedroom A-frame down the road as a guest house.
glass walls from the living room would look down on the hangar
hangar house 3-bedroom floor plan
detailed view of the hangar house with balcony.
detailed floorplan for the hangar house
After 2 months of toying with this idea, we came to the conclusion that it wasn’t cost effective, practical, and ultimately would force too many compromises to create the home that we were really dreaming of. So, it was back to the drawing board…
The second time around, armed with the knowledge that we wanted to separate the house and hangar (much to Sydney’s happiness), we decided to focus on building a house that was timeless, unique, bright (we’ve got some dark winters up here), and open. And it needed to have a sense of place. To be unique, but still feel like it belonged in Montana. We decided to nix the shed roof style originally planned in the hangar home concept for fear of it being too trendy. The goal now was to create a single-story home, for a lot of reasons, but mainly because a ranch-style house felt like something that honored the retired farmland upon which it sat.
one of the many inspiration images we found of a-frames. our original plan would be to build a secondary 1-BDR guest house modeled in this way.











